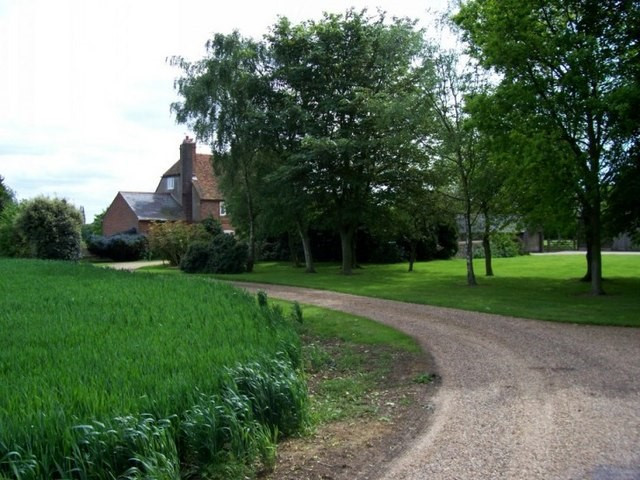Dane End Farm

The farmhouse in mid 18th century but this is a possible enlargement on an earlier building. It is red brick with a plain tile roof. The internal chimney stacks are towards the front of the end walls. It has two storeys and attics. The windows are in their original positions but were replaced in the 20th century. There is a timber gabled casement dormer on the right. The main door is off centre with a simple wooden frame. On the right of the house is an early 19th century outshut, one storey and attics. The timber frame on the upper wall is exposed. There is also an 18th century outbuilding with a half hipped roof and floor band. There are two 18th century light leaded casements to the attic.
In the 1851 census the farm had 134 acres.