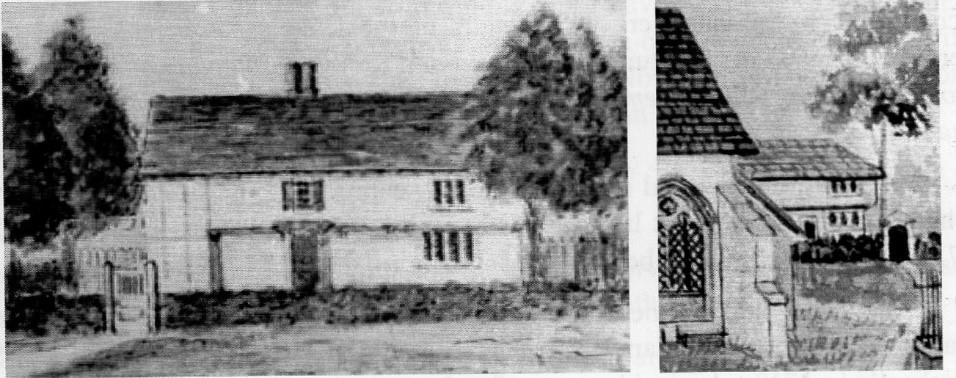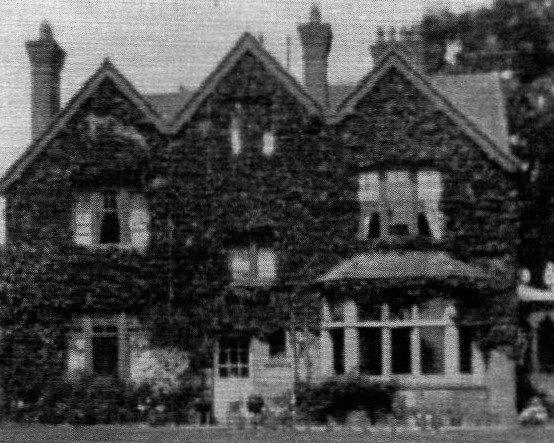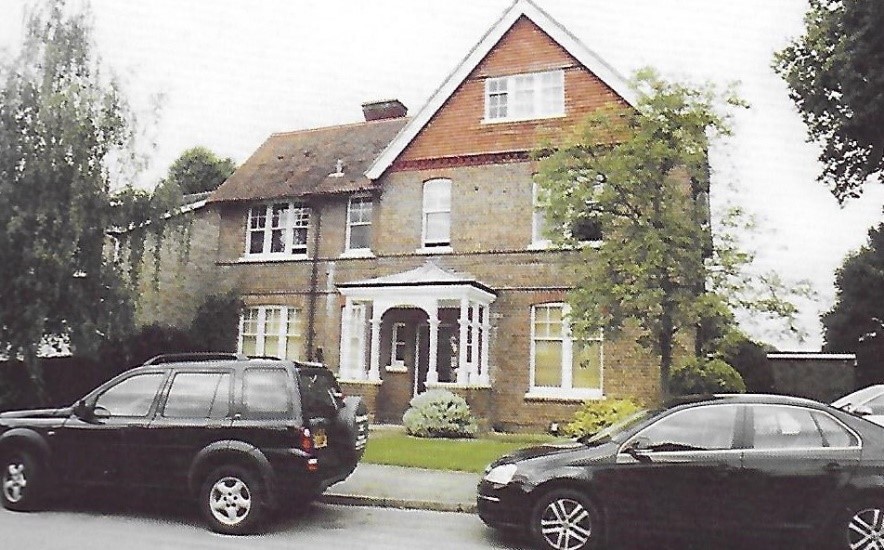Church End The Vicarage
One of the finest houses in church end was the Vicarage. There is a water colour of the building dating from 1789. It lay in the north east of the church yard and was built of oak with a porch. It consisted of a hall, probably dating back to medieval times, a kitchen with an oven and office, five rooms on the first floor and a garrett in the roof. Also in the complex was a milk house, brew house, two butteries, a barn, a pig sty and an orchard of ¼ of an acre.

The left hand picture shows a water colour by Thomas Baskerfield dated 1789. The second, dated 1802 suggests the position of the old vicarage.
The vicar was a main employer in the village in 1850 he had a cook, parlour maid, house maid, nurse and at times there was also a coachman. By the late 19th century the old vicarage was deemed too expensive to run and a new one was built a substantial three storied Edwardian house.

This was completed in 1894. The first vicar to live there was William Alexander Pope Vicar 1887-97. He was responsible for a major restoration in the church as the roof of the nave was in a state of near collapse.
Scouts camped in the field to the left of the house but the house has now been extended and turned into flats.
In 1965 a new vicarage was designed and built in the old kitchen garden and land was sold off to a developer who built Ben Austins and Sabeton Close.
