Common Road Cumberland House
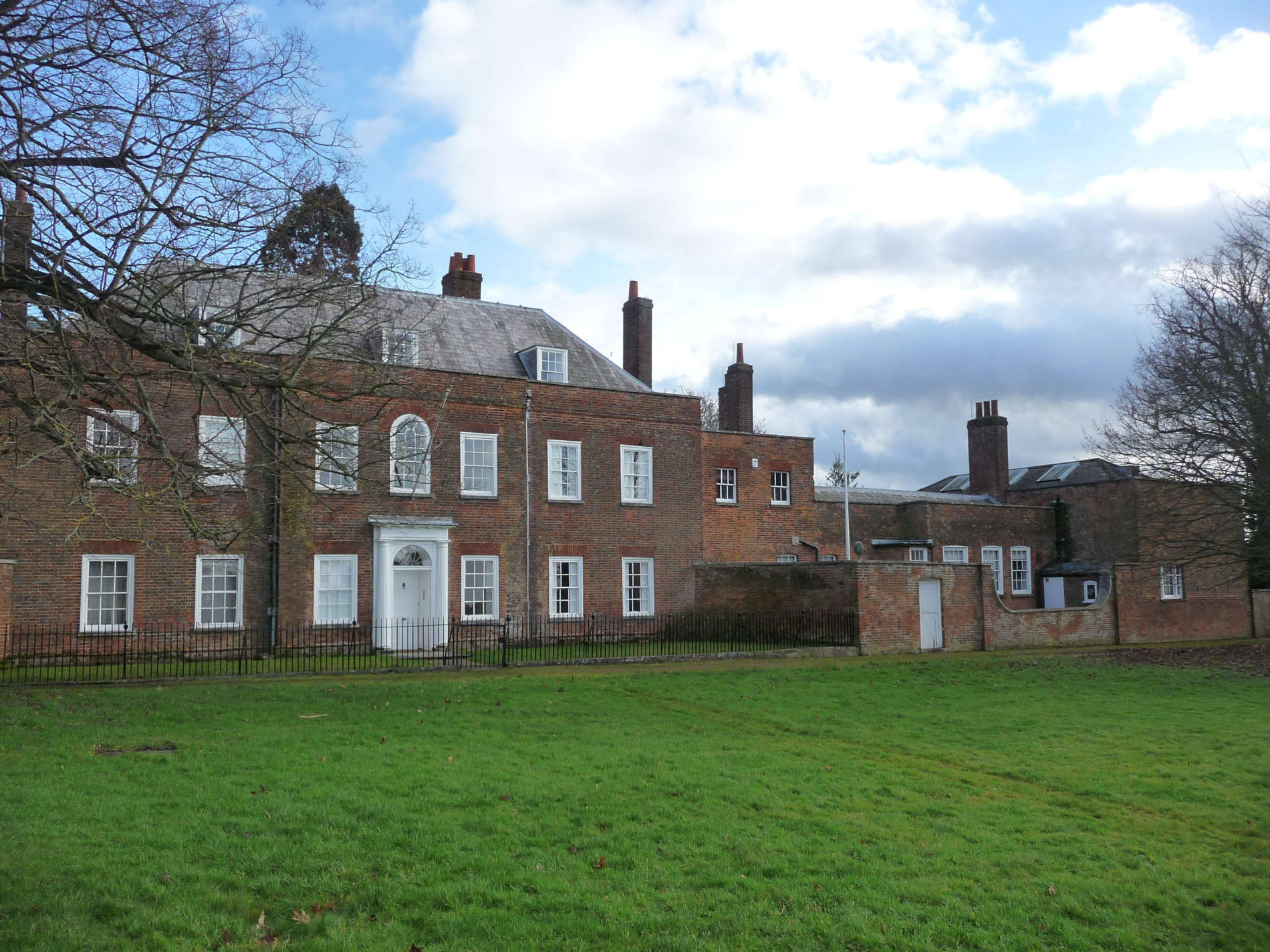
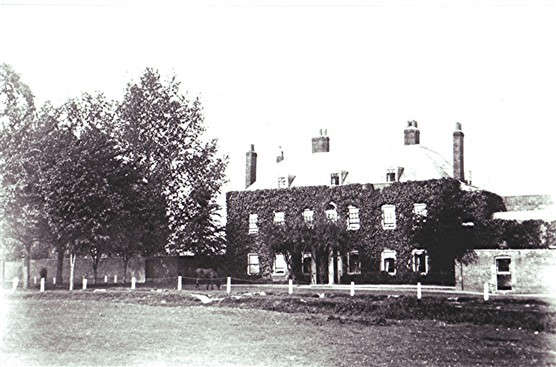
The house is a Grade II listed building. It was built by and locally named after Prince William Augustus (26th April 1721 – 31st October 1765), the third and youngest son of George II of Great Britain and Caroline of Ansbach, and Duke of Cumberland from 1726. He is generally best remembered for his role in putting down the Jacobite Rising at the Battle of Culloden in 1746, which success made him immensely popular throughout Britain. Local reports suggest that before the battle he was seen marching his foot guards through the village He is now referred to by the nickname given to him by his English Tory opponents: “Butcher” Cumberland. Despite Culloden, he had a largely unsuccessful military career, and following the Convention of Klosterzeven in 1757, he never held active military command, and switched his attentions to politics and horse racing. The house was used to entertain guests who came to hunt with him on Dunstable Downs where he had kennels.
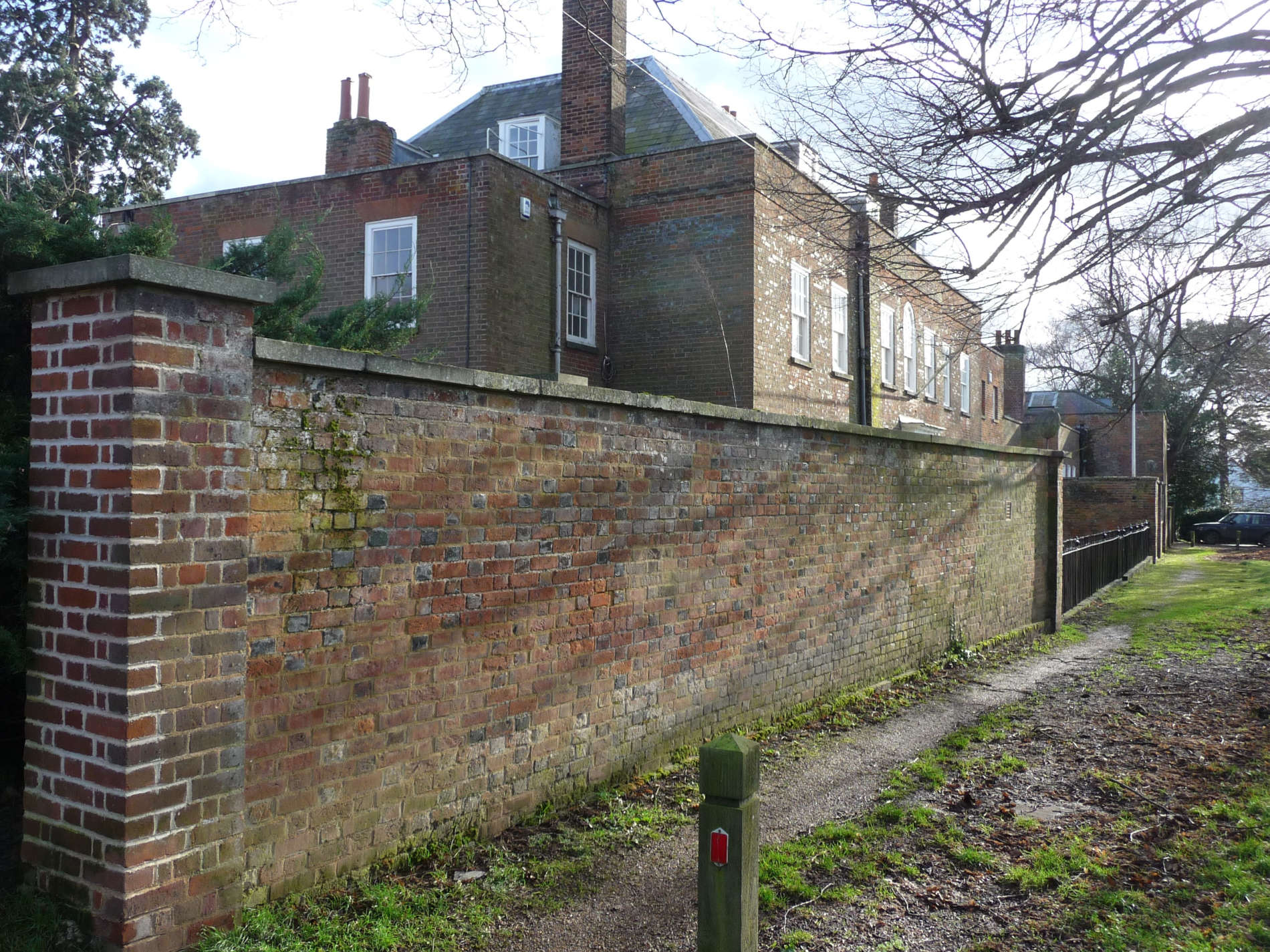
Cumberland’s final years were during the first years of the reign of his nephew, George III, who acceded to the throne on the death of William’s father on 25th October 1760. He became a very influential advisor to the King and was instrumental in establishing the First Rockingham Ministry. Cabinet meetings were held either at Cumberland Lodge, his home in Windsor, or at Upper Grosvenor Street, his house in London. Cumberland never fully recovered from his wound at Dettingen, and was obese. In August 1760, he suffered a stroke and, on 31st October 1765, he died at Upper Grosvenor Street in London. He was buried beneath the floor of the nave of the Henry VII Lady Chapel in Westminster Abbey. He died unmarried.
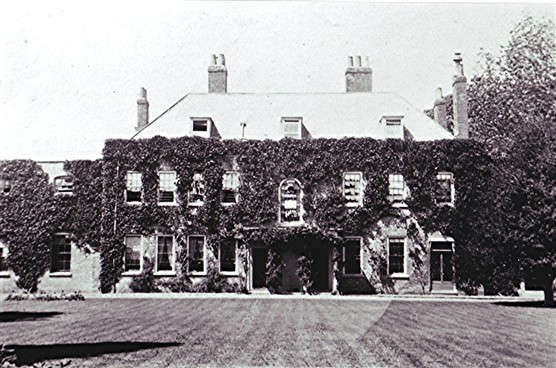
It is described as a ‘Suburban house’ in Listed Buildings, built as hunting lodge for the Duke of Cumberland in 1745. It is built of red brick, with a slate hipped roof. The main block is two storeys with attics and has a parapet and cornice band. The original entrance was from the High Street and maps show a driveway running through the present day Cumberland Gardens to a central entrance flanked by tall walls. The centre of the house projects slightly and has a round-headed first floor window. A door accesses the service wing on the south side of the back of the house and this is parapetted. The stables (1745) reputedly had stabling for over 100 horses and a small stable courtyard exists from the 18/19th century these are located within the grounds of the house along the wall that runs along the footpath connecting the Common to the High Street.
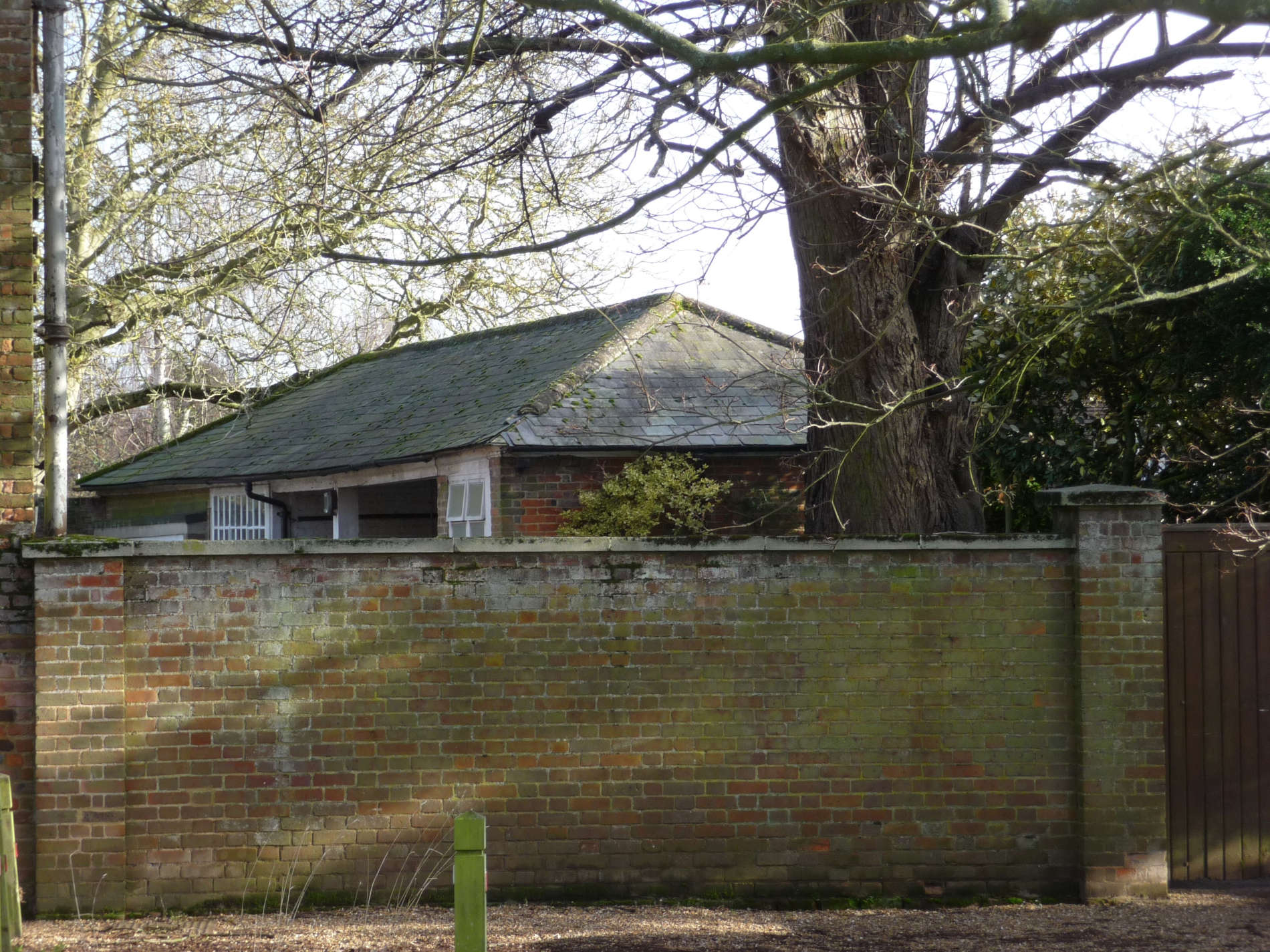
There is a well preserved interior. The modillioned entrance hall has an arch to rear central staircase. The ground floor rooms have doorcases and fire surrounds, the rear room has an unusual beamed ceiling. The staircase has two carved balusters per tread and carved scrolls-on string. The first floor front rooms have very good Palladian ‘pattern book’ fireplaces and was probably the site of the banqueting hall. At the rear elevation is a central tetra style porch with slender Tuscan columns and doors each side.
On both sides of front of house is a contemporary red brick wall and railings. Walls left and right have stone coping, the right wall curves down in front of service block.
After the death of the Duke, the House was let to various people by one John Hodgkiss and then bought by Mrs White, widow of John White the tenant. The next owner Robert Cecil Peake installed electric light in the house – a first in the village. From 1952 -1998 it was offices of the Central Electricity Generating Board.
The gardens are open to the public
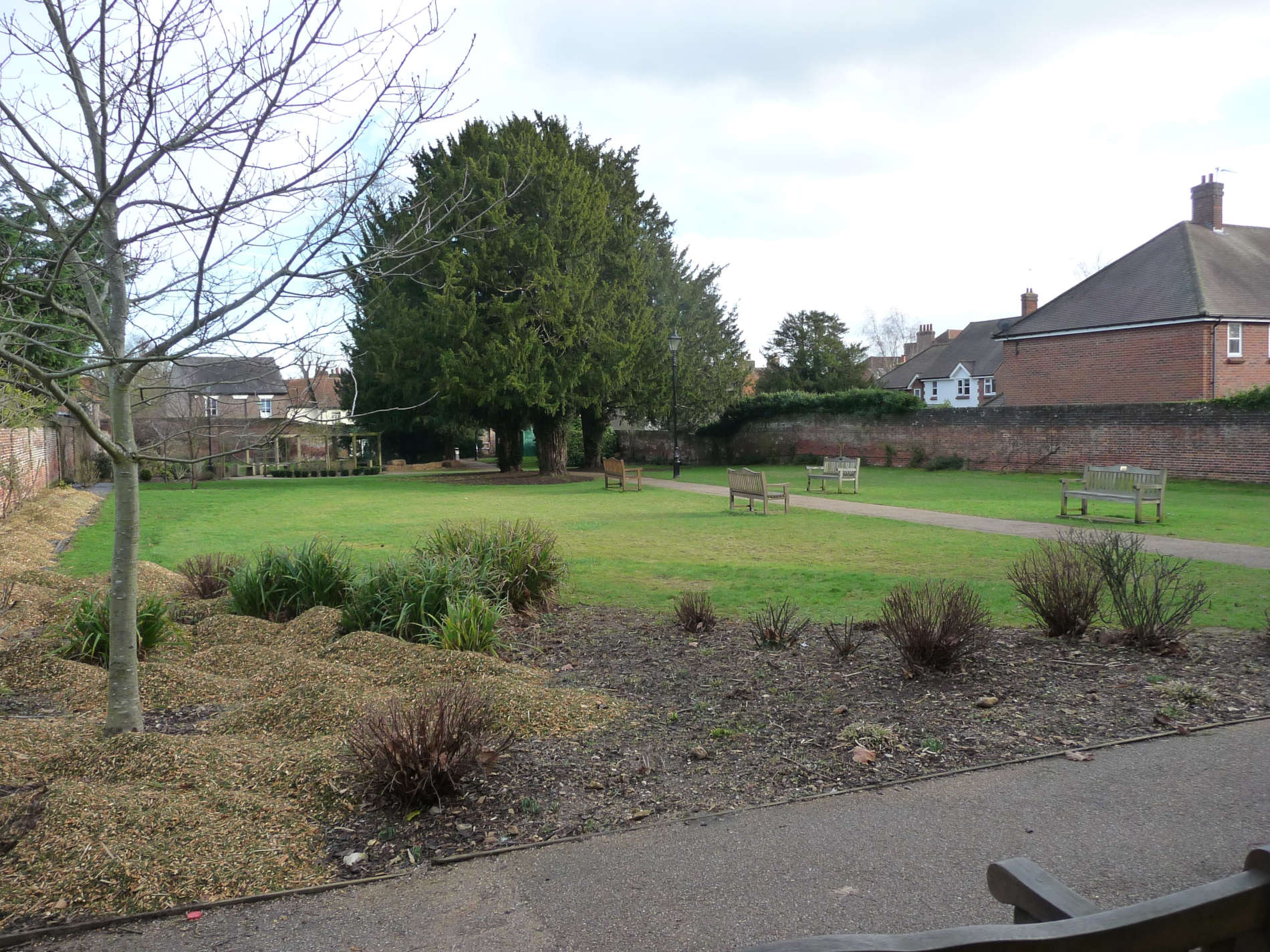
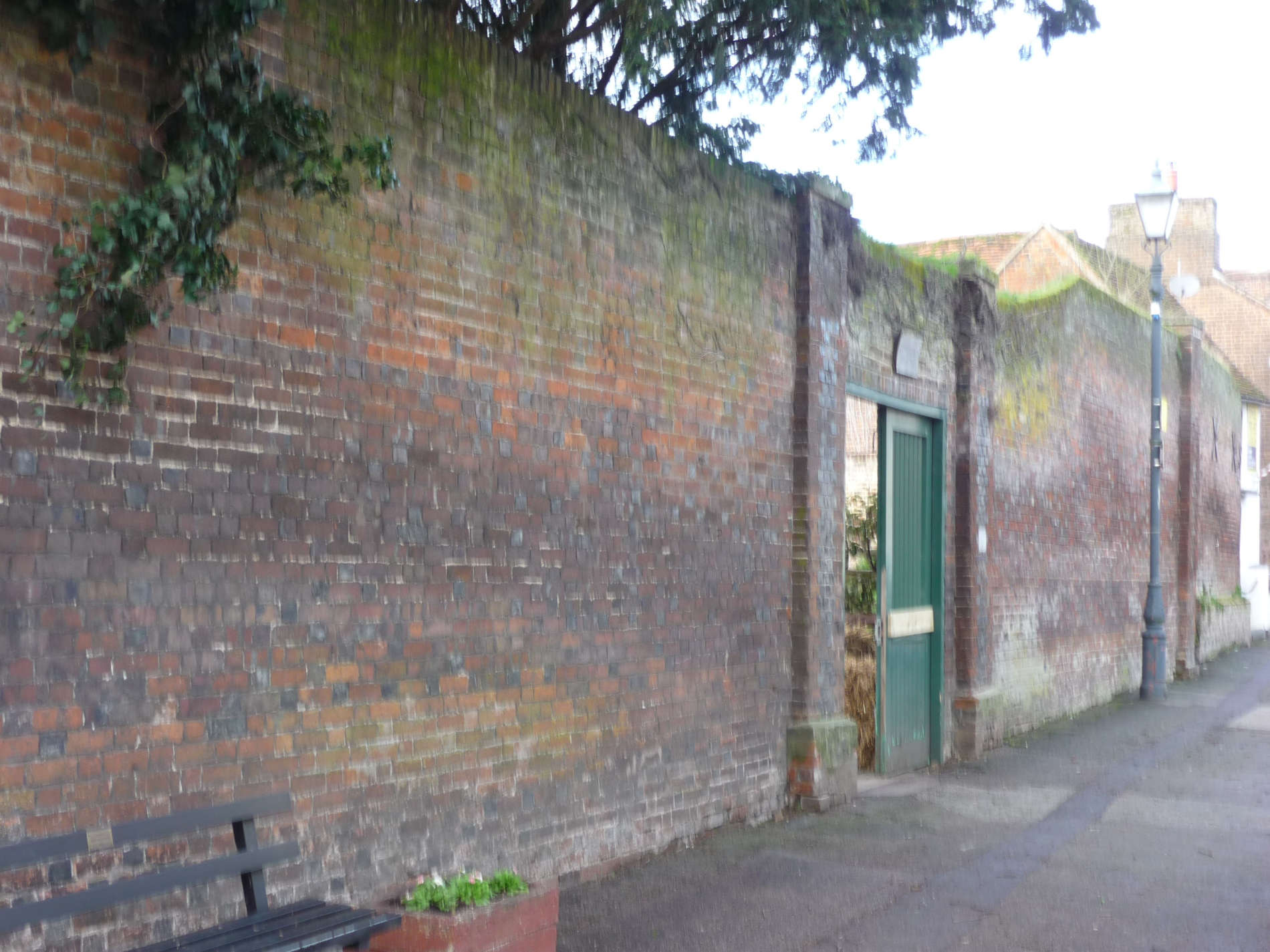
Between Cumberland House and the Poplars is a passage known as the ‘Ruins’
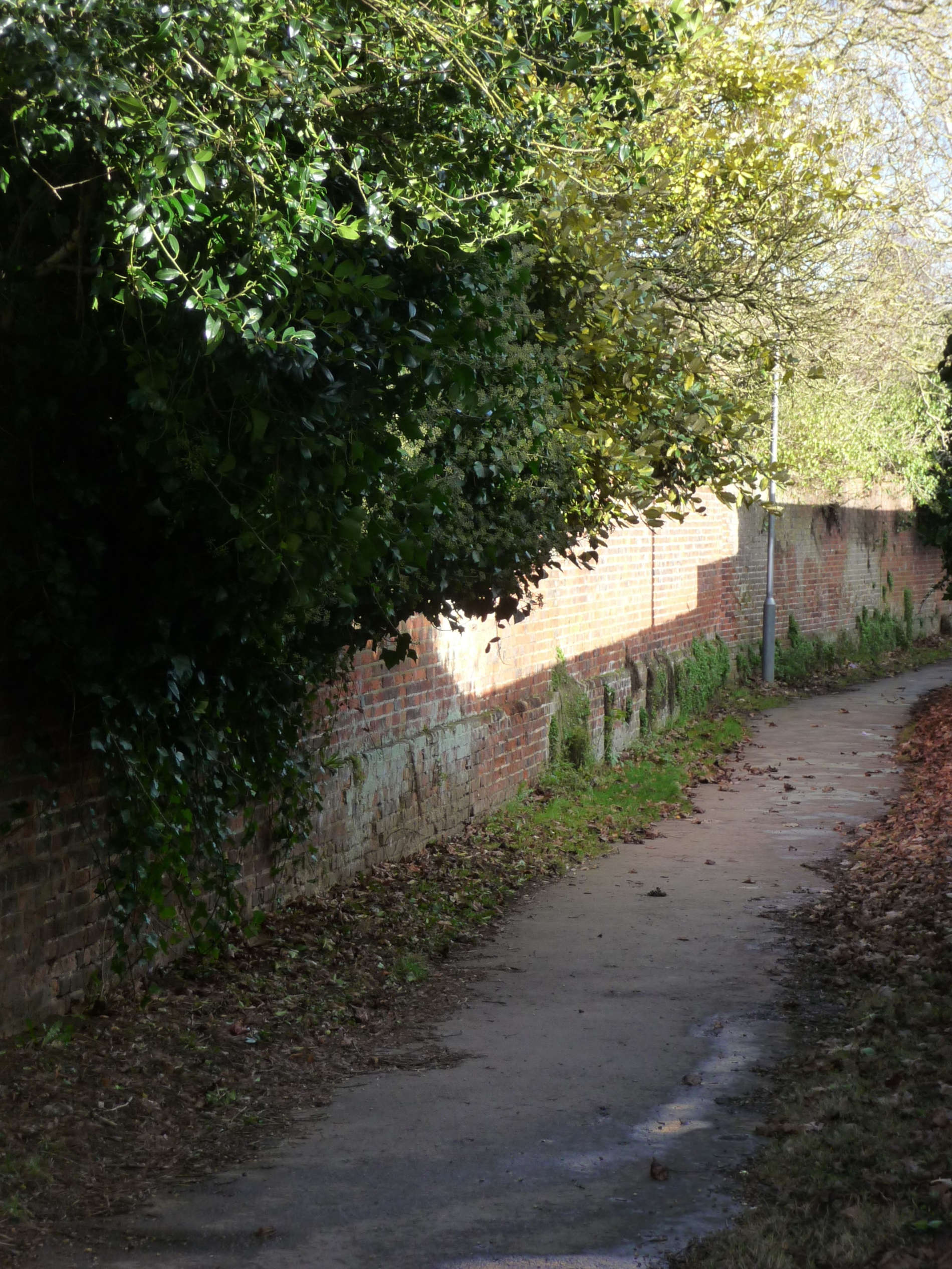
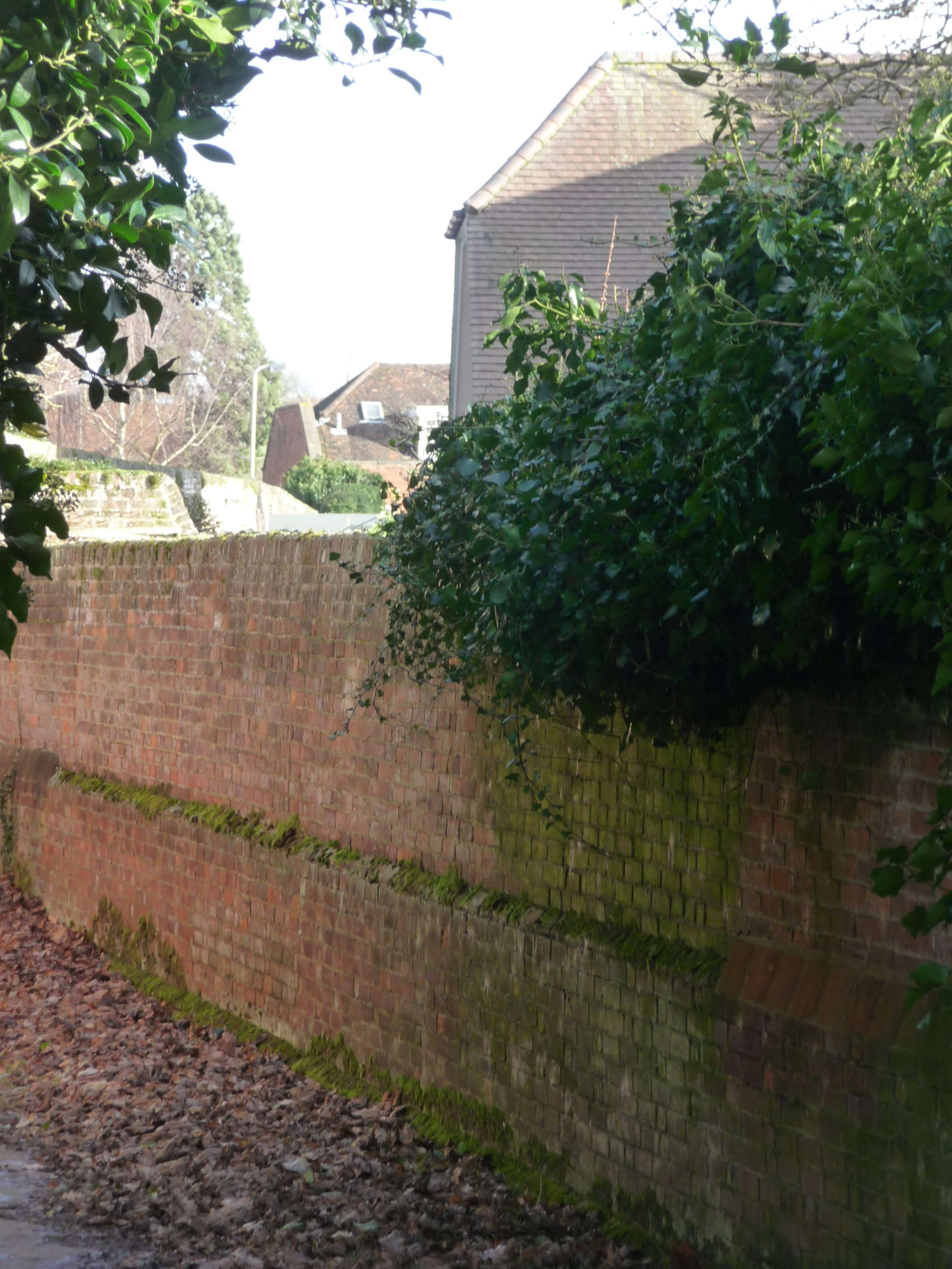
Andy Chenhall
Hi Rosie,
Just to add to your excellent history, the CEGB used the building to house the South East Grid Control, which comprised of three grid control rooms, one for the north london area, one for the east anglia area, and one covering the whole area but for generation despatch and high voltage (275and 400 kv) network control. These were all manned 24 hours per day (3 shifts). The offices provided ancillary services. The control rooms were built on the side of the house and were nuclear hardened. I worked as a grid control engineer there between 1971 and 1979. You may already know all this, but if you want any further details let me know.
Yours, Andy.
Rosie Hodson
What is it used for now?