Luton Lane Harpendenbury Farm
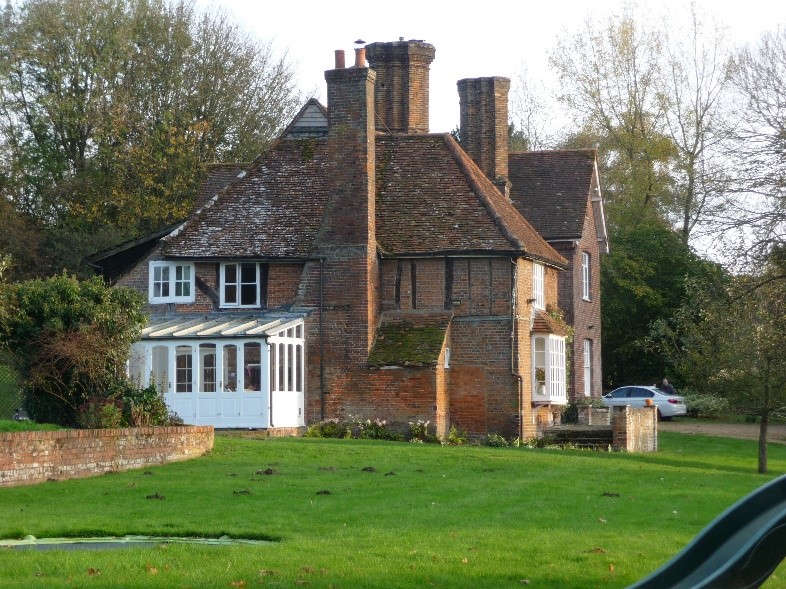
The farmhouse is a 15th or early 16th century hall house, extended with two bays on south in late 17th century. In the mid-19th century a cross wing was added on south end. It is timber framed and has a red brick casing and some exposed framing. The roof is plain tile. The house had two storeys. There is a 17th century external oven stack on the north elevation. The glazing is mid 19th century. The main door is central and has a simple hood. There is a large central ridge chimney stack with six diagonal square shafts. This stack divides the two 17th century bays and had a rear staircase attached. The hall has two bays and some superb exposed beams
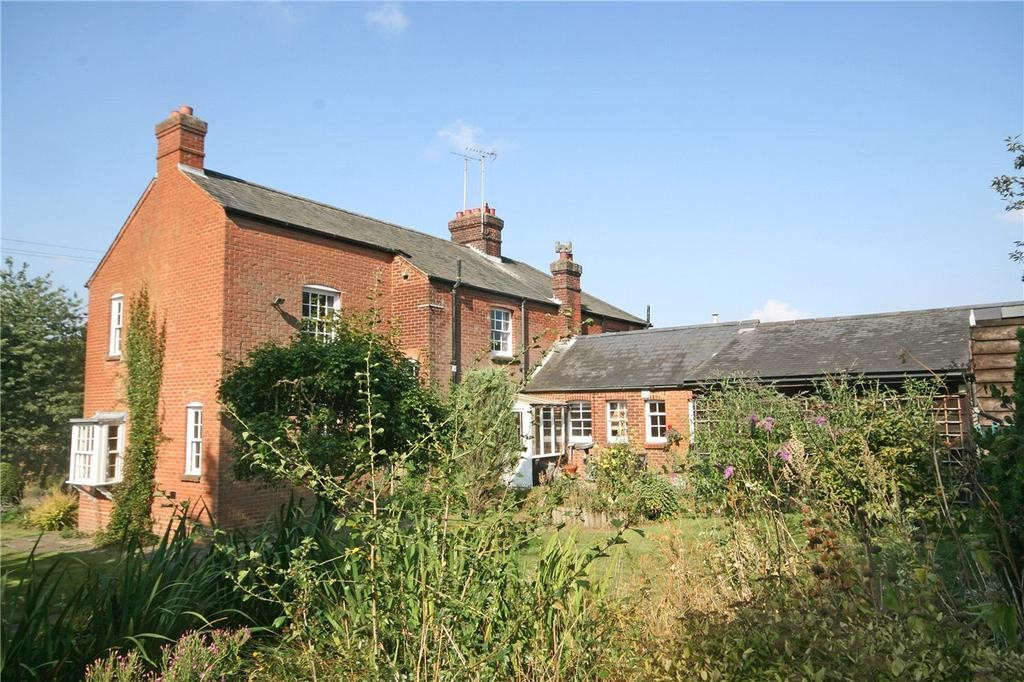
These cottages are Edwardian and built as estate homes for the agricultural workers of Harpendenbury farm. There was plenty of outside space with an attached barn or workshop and a further separate store or workshop and a large garden.
The large monastic barn constructed in the 15th or early 16th century. It has an aisled construction with a crown post roof. It is weatherboarded with plain roof tiles. The ends are half hipped with gablets. There are two recessed porches on eastern side. In all there are seven bays.
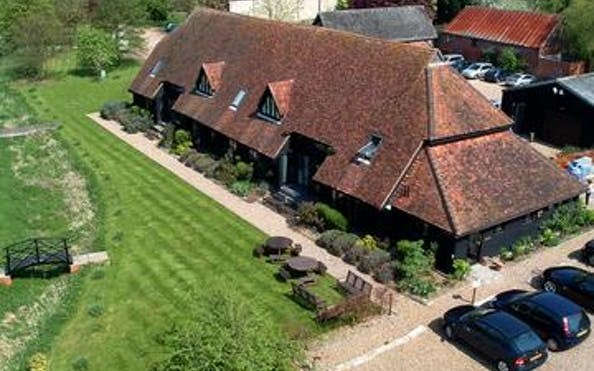
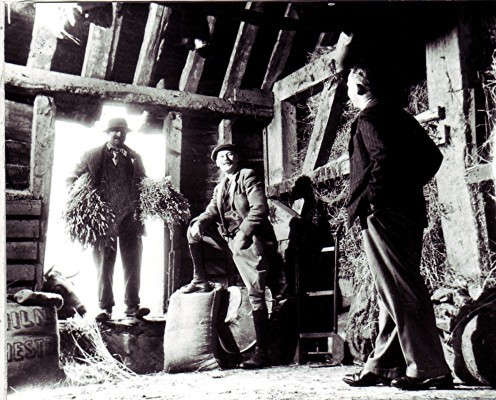
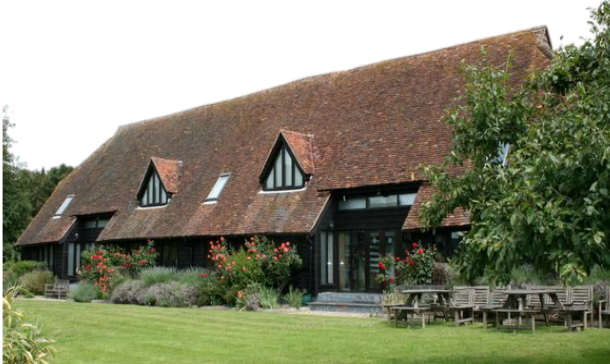
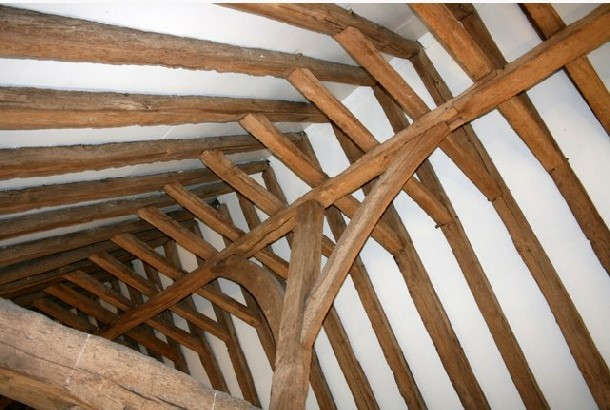
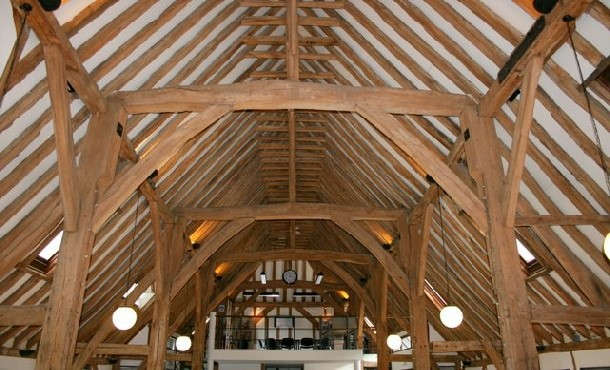
Jenny Webb
Delighted to see a photograph of my grandfather Edwin, Walwyn Taylor (centre figure in the barn) who farmed Harpendendbury as a tenant before the war. My father Thomas Geoffrey with his three siblings was brought up on the farm. After the war, my grandparents bought a farm in Fairford Gloucestershire.