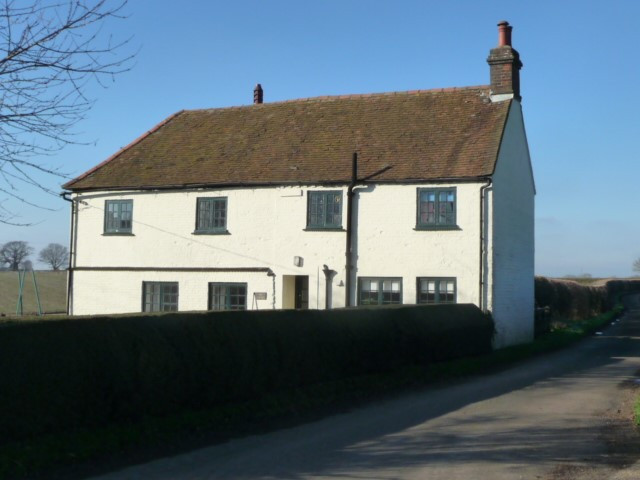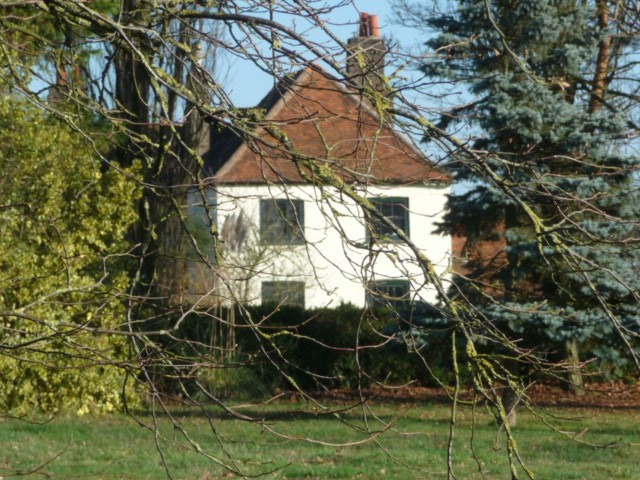South End Farmhouse


When it was surveyed in 1816, the building consisted of a dwelling house part brick and part timber and tile. It also had a five stall stable of timber and thatch, a wheat barn of three bays, a barley barn of two bays, an oat barn and a cowhouse, all these were made of timber and tile. The farm consisted of 138 acres and was valued at £180. In the 1851 census, the farm had 179 acres.
According to the listed buildings register, the farmhouse has a 17th or earlier timber frame but cast in painted brick and roughcast. There is a plain tile roof, half hipped on the Northern end. There is a late 18th or early 19th century rear extension on the southern side making the house ‘L’ shaped. It has two storeys, with three casement windows. The two chimney stacks are 17th century and are sited on the rear slope of the roof. The door on the right front has a simple hood. The rear range has dentilled brick eaves and two segmental-headed sash windows. .